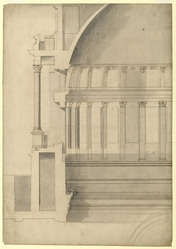- TitelHalf-section of the dome from the crossing arch to the top of the attic, developed from the study on the reverse of WRE/5/2/1
- ReferensWRE/5/2/4
- Datumc.1692–94
- Upphovsman
- Fysisk beskrivningPen and brown ink over grey wash and pencil under-drawing, with additions in pencil. Smooth, thick laid paper, repaired tear upper left side. 52.6 x 37.0. Watermark: Strasbourg lily WR.
- BeskrivningA revision of the 32-bay scheme in WRE/5/2/3 and 5/2/1 (reverse). Drawn by Hawksmoor. Datable c.1692-94. Implied scale, 6 ft to 1 inch. This half-section revises the peristyle in the pencil-drawn study on the reverse of WRE/5/2/1 and adds the internal elevation of the drum while leaving several parts of the design unresolved. The drum is similar in section but the columns of the peristyle have been lengthened from 30 to 34 ½ ft and their pedestals reduced, leaving less buttressing against the inner wall. At the next stage Wren added radial walls behind the columns and radial buttresses at the base of the drum; see WRE/5/2/5. Gaps in the outlines and shading indicate alternatives. At the base of the drum, Hawksmoor left a pencil-drawn profile of the main entablature unwashed for comparison with a revised version drawn in ink. Above this, he laid a band of wash shading across the drum at the level of the tambour in the earlier study, WRE/5/2/3. The revised cornice is drawn in ruled ink lines about 4 ft lower down, and the earlier cornice is left unwashed for comparison. The cornice was built at the lower level; see WRE/5/3/9. The lower cornice belongs with a pencilled revision of the internal cornice of the dome at bottom centre. Drawn within a wavy pencil border, this revision sets the dome entablature at a higher level. It has a cornice with paired console brackets and is level with the gallery on the left side of the section. A pencil study by Hawksmoor for this revision is on the back of an early elevation of the west fronts at All Souls (Geraghty 2007, no.83). These pencil studies must predate detailed design-work on the entablature of the dome recorded in payments for masonry models from October 1694 to September 1697 (Wren Society 14, p.139; 15, pp.8 and 9). Pencil additions include a relief panel beneath one of the tambour windows, a door in the radial wall at the base of the drum, and the railings of the gallery above the entablature of the dome on the left side.
- Villkor för tillgångAccess to the Wren office drawings held at London Metropolitan Archives is available only with advance notice and at the discretion of the Heritage Services Director, London Metropolitan Archives, 40 Northampton Road, London, EC1R 0HB.
- Beskrivningsnivå
Hierarkibläddrare













