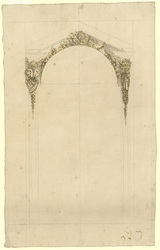- TitelSketch elevation, with alternatives, for the carved decoration over the north or south doors of the western towers
- ReferensWRE/3/3/17
- Datumc.1694–95
- Upphovsman
- Fysisk beskrivningPen and brown ink with pencil and grey wash. Smooth, thin laid paper. 32.9 x 20.8 cm. Countermark: P (or G?)
- BeskrivningA study by Grinling Gibbons for carved ornament around the doors in the basement wall of the in the tower bays on the north or south sides of the western body. Datable c.1694-95. Drawn scale, 2/3 inch to 1 ft. The door arches were built in the basement walls on both sides in the summer of 1688 (Wren Society 14, pp.49-50) but the carved ornament was reserved until later. Gibbons is first recorded in the St Paul’s accounts in June 1694 (Wren Society 14, p.134). This drawing offers alternatives for the enrichments above pilaster panels and beneath the pediment on each side. There are no payments for Gibbons carving these door surrounds. However, he was paid for carving the panels beneath the aisle windows in 1694-95 (see Wren Society 15, pp.xxii-xxiii). This drawing may be contemporary with work on those panels.
- Villkor för tillgångAccess to the Wren office drawings held at London Metropolitan Archives is available only with advance notice and at the discretion of the Heritage Services Director, London Metropolitan Archives, 40 Northampton Road, London, EC1R 0HB.
- Beskrivningsnivå
Hierarkibläddrare













