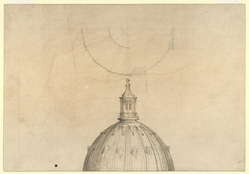- НазваниеStudy in elevation and half-plan for a variant of the outer dome and lantern in WRE/5/1/3
- СсылкаWRE/5/1/4
- Датаc.1690–91
- Создатель
- Физическое описаниеPen and brown ink over pencil, with grey wash and additions in pencil. Thick smooth laid paper. 24.8 x 35.8 cm. Watermark: Strasbourg lily, cut off at bottom.
- ОписаниеA variant of the outer dome in WRE/5/1/3, with one tier of lunettes and a smaller lantern. Drawn by Hawksmoor; probably with some pencil-work by Wren. Datable c.1690-91. Implied scale, 20 ft to 1 inch. The elevation of the outer dome ends at the bottom with a ruled pencil line fractionally above the edge of the paper. Wren may have wished to lay this variant of the outer dome and lantern over the upper part of WRE/5/1/3, or another design. It has oval lunettes in the centre of the outer dome and a tasselled lambrequin border around the base of the capping. The latter motif reappears in a different guise - and in a different hand - at the next phase; see WRE/5/1/6. Above the elevation is a pencil-drawn half-plan, with sketched amendments in the quarter-plan on the right probably by Wren. Roof-like masses, shaded diagonally, overlap the inner drum on the cardinal axes and align with the main roof structures beyond them, the latter drawn as grids to suggest leadwork. The sketched quarter-plan appears to be an initial study for the dome in WRE/5/1/5, for in that design pedimented porticoes, equal in width to the main roofs, project from the peristyle and their rear walls stand within the radius of the inner drum. Against the pencilled vertical line on the left side Hawksmoor drew profiles of the base and capping of the lantern.
- Условия доступаAccess to the Wren office drawings held at London Metropolitan Archives is available only with advance notice and at the discretion of the Heritage Services Director, London Metropolitan Archives, 40 Northampton Road, London, EC1R 0HB.
- Уровень описания
Иерархический браузер













