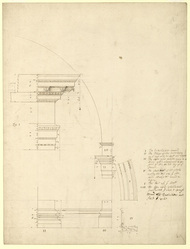- НазваниеRecord drawing of the main internal entablature, the bases of the larger and smaller internal pilasters, and the impost and architrave moulding of the main arches
- СсылкаWRE/3/1/2
- Дата1685
- Создатель
- Физическое описаниеPen and brown ink over pencil. Smooth, thick laid paper, trimmed on right. 44.8 x 34.1 cm. Countermark: IHS surmounted by a cross, over CDG
- ОписаниеA group of annotated details of the mouldings of the internal orders of the cathedral. Drawn by Hawksmoor. Datable 1685. Complementary to WRE/3/1/1, and to the same scale; 1ft to 3/5 inch; 1 : 20. The legend on the right lists the details as: (I) internal entablature; (II and III) bases of main and small pilasters; (IV) plan of the arch of the main arcade, showing the profiles of its architrave and soffit; (V) elevation of part of this architrave; (VI and VII) entablature or impost of the smaller order and the plinth course above it (see transcription below). The internal entablature, 'Fig. I’', differs in some of its details from the fabric, suggesting that this drawing, like WRE/3/1/1, is a textbook study which emulates the conventions in Palladio’s Quattro Libri rather than a survey of the completed entablature. It could therefore date around the time contracts for the internal entablature were signed on 18 April 1685 (Wren Society 16, pp.20-21). The entablature is shown 9 ft 0.5 inch high instead of 9 ft 2 inches in the fabric, the main shortfall being in the architrave which was built 1.5 inches higher than shown here and with differently rendered mouldings: the topmost waterleaf moulding was carved in an intricate, inverted lobe pattern, and the reel ornament between the fascias was given groups of three beads rather than single beads. As in WRE/3/1/1, the egg-and-dart motifs in the cornice are too narrow; they were doubled in width to create stronger relief, four motifs occupying the space of the eight in this drawing, so that alternate eggs falling beneath the modillions (see Poley, St Paul’s Cathedral, 1927, pl. XXX). Other details on the drawing conform to the fabric. WRE/3/1/2 is most likely the second of Hawskmoor’s two studies: it has the ‘memorandum’ added as an afterthought at the end of the note on the right, and WRE/3/1/1 bears the scale common to both. The note reads: ‘The Entablature inward / II The Pillar of the Same being / 40 ft high with his base and Capit[al] / III The Lesser inside pilaster being 2 . 4 / Diam: and is incorporated to the / great, 4 f Pil: in the legs of ye Church. / IV The Architrave of the Arch / ope[n]ing the nef into ye side, / ailes; shewing the mould & / suffita. / V The Face of ye same / VI.VII. The lesser inside intablature / from which ye Arch V springs / Memd: The Quotations are / feet & inches’. Worthy of mention are the references to: (i) 40 ft as the dimension of the internal pilaster, with its base and capital (excluding the sub-plinth of 1 ft 9 inches), thus demonstrating Wren’s intention that internal and external pilasters should have the same dimensions; (ii) the reference to ‘legs’ of the church: this could mean the main crossing piers, or the piers of the arcades more generally, as both incorporate the lesser pilasters alongside the greater; and (iii) the word ‘nef’ (nave), showing knowledge of French terminology.
- Условия доступаAccess to the Wren office drawings held at London Metropolitan Archives is available only with advance notice and at the discretion of the Heritage Services Director, London Metropolitan Archives, 40 Northampton Road, London, EC1R 0HB.
- Уровень описания
Иерархический браузер













