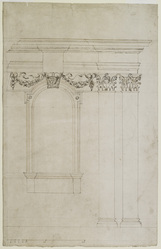- НазваниеStudy for the external aisle bay on the west side of the south transept, with an entablature block over the keystone
- СсылкаWRE/2/4/15
- Дата1678–79
- Создатель
- Физическое описаниеPen and brown ink over pencil under-drawing. 41.3 x 26.3 cm. Watermark: fleur-de-lys over shield with diagonal bar [version of Strasbourg bend].
- ОписаниеA study to illustrate the effect of a projecting block in the entablature above the transept aisle window. Drawn by the unidentified draughtsman (fl.1675-c.1687). Datable 1678-79. Drawn scale, just over 4 ft to 1 inch (10 ft = 64.5 mm). Characteristics of drawings in this hand from 1675 to c.1686 are the ‘i’ (for ‘1’) in the scale bar, the straight-topped ‘3’, and the flattened rendering of the leaves and volutes of the Corinthian capitals. The study derives from Pearce’s for the same bay, up to top of the capitals, WRE/2/4/14, and shows a variant scheme for the entablature, first seen as a pencilled addition to Pearce’s part-elevation of the transept front, WRE/2/4/2. A rectangular block on the keystone rises to a projection in the lower cornice. This variant was not adopted, but the study anticipates the final design of the architrave. Unlike those in Wren’s section and elevation of the transept end in 1675, the architrave has two rather than three fascias and a large crowning cymatium moulding. In Pearce’s two large-scale studies for the entablature, WRE/2/4/16 and 17, the architraves have three fascias. This study probably postdates these drawings, but must have been made before contracts were signed for construction of the aisle walls from the ‘stay bars’ of the windows to the underside of the cornice in July 1679, since the variant displayed here would have affected prices for carving ‘the great Architrave on the outside’ and the frieze (Wren Society 16, p.17). A horizontal pencil line marks the level of the iron ‘stay bar’ at the springing of the window arch and internal concave vault (A ‘stay bar’ is illustrated in WRE/2/2/6).
- Условия доступаAccess to the Wren office drawings held at London Metropolitan Archives is available only with advance notice and at the discretion of the Heritage Services Director, London Metropolitan Archives, 40 Northampton Road, London, EC1R 0HB.
- Уровень описания
Иерархический браузер













