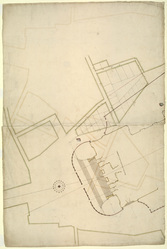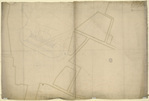- TitelSurvey of the west end of the precinct showing the western steps and proposals for the churchyard railings and Queen Anne’s monument
- ReferentieWRE/7/2/2
- Datum1708–09
- Vervaardiger
- Fysieke kenmerkenPen and brown ink over pencil and incised lines with green, red and yellow ochre washes; pricked through for transfer. Two joined sheets of laid paper, once folded along the join, originally the left side of a composite sheet of the whole precinct; two patches of sealing wax at upper centre, each with torn paper attachments, indicating the removal of an overlay sheet; modern backing tissue top and bottom edges; mirror-image brown stain marks from contact with the green wash each side of the fold. 50.6 x 75.7 cm. Watermarks: Strasbourg lily WR; Countermarks: IV
- BeschrijvingThe west half of a block plan of the cathedral and precinct, showing proposals for the churchyard railings and the statue of Queen Anne, and including two blocks of houses on the north side demolished in 1710. Drawn by Dickinson. Datable 1708-09. Drawn scale, just over 20 ft to 1 inch. Two pencil arrows on the right edge mark the attachment of a missing section of a much larger drawing of the whole cathedral precinct (compare WRE/7/1/1 and WRE/7/2/3). An overlay sheet, now lost, was originally fixed with red sealing wax over the north side of the churchyard on the drawing. This probably showed revisions to the plan after the removal of the two blocks of houses up to the red line. The Rebuilding Commission acquired these houses in Spring 1709; they were demolished a year later (Wren Society 16, p.107; 15, p.191). The plan of the railings on this sheet creates separate enclosures around the west portico and the north and south churchyards, and sets the statue of Queen Anne in a circular enclosure on the axis with Ludgate Hill, beyond the railings on the west side. Marble for the statue was ordered in April 1709 and it was complete by mid-1712 (Wren Society 15, pp.xxiii-iv). The plan can be linked to the proposals favoured by Wren for railings of ‘hammered [wrought] or cast & turned Ironwork’ by the St Paul’s ironsmith Thomas Robinson. The Building Committee asked to see these proposals in March 1709, together with alternative proposals for cast-iron railings by the outside contractor, Richard Jones, which Wren did not favour (Wren Society 16, pp.107-08). Both schemes were ready for a meeting on 5 April, but consideration was deferred until the Commissioners next met on 28 January 1710. They decided on Jones’s scheme and ordered that the statue of Queen Anne should ‘stand within the said Fence, and the Fence to enclose as much of the grounds of the Church-yard as conveniently can be’ (Wren Society 16, pp.108-09). A note by Dickinson of 24 February 1710 on the back of this drawing (bottom left corner) calculates the weight and cost of the railings in Jones’s approved scheme, at 6d per pound of cast iron (although some of the meaning is unclear): ‘Feb: 24:th 1709/10 / Mem:m M.r Jones’s Pattern of a / Barr 4’ [inches] Diam.r & 6f: 3’ high spike [deleted] / to ye top of ye spike wC: [100 weight?] 1 : 1 : 18 / 112 / 28 / 18 / [=] 158 pds at 6.d p[er] £ is 7 : 0 : 0 : each’. The plinth of the railings is thinner than in the approved scheme by Jones; see WRE/7/2/3. Jones’s railings were erected between September 1710 and June 1714.
- Voorwaarden voor raadplegingAccess to the Wren office drawings held at London Metropolitan Archives is available only with advance notice and at the discretion of the Heritage Services Director, London Metropolitan Archives, 40 Northampton Road, London, EC1R 0HB.
- Beschrijvingsniveaustuk
Hierarchybrowser














