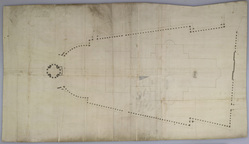- TitelPlan of a proposal for a new precinct on a symmetrical plan, with arcaded frontages on all sides and a rotunda or mausoleum adjoining Ludgate Hill at the west. Reverse: unidentified part-plan
- ReferentieWRE/7/1/2
- Datumc.1696–97
- Vervaardiger
- Fysieke kenmerkenPen and brown ink over pencil, with grey wash. A composite sheet of eight irregular pieces, the two largest on centre-right; many repaired tears and creases; much soot and dirt staining; backed modern tissue. 62.4 x 110.9 cm. Watermarks: top right sheet, Strasbourg lily WR with countermark AJ; bottom right, countermark AJ; upper left centre, watermark Strasbourg lily WR; lower left centre, countermark WK; upper and lower left sides, countermarks WK.
- BeschrijvingAn incomplete, unrealised project, developed from WRE/7/1/1, for rebuilding the frontages around the precinct on a nearly symmetrical plan which narrows to a pair of quadrant ranges framing the entrance to Ludgate Hill, to the south of which is a rotunda on axis with the cathedral. Drawn by Hawksmoor. Datable c.1696-97. Scale, about 25 ft to 1 inch. Drawn at double the scale of the study-plan, WRE/7/1/1, this finished scheme sets arcaded frontages around the perimeter of the churchyard on the same wedge-shaped plan. The main axes of the cathedral (marked ‘Cent’ at the crossing) are parallel to the edges of the sheet, and the long axis runs through the middle of the rotunda on the west. The rotunda has 16 engaged columns on the exterior and a four-apse plan within. It is closely modelled on Wren’s unrealised project for a mausoleum for Charles I at Windsor Castle in 1678 (Geraghty 2007, no.293); see WRE/7/1/3. A double flight of stairs rises within a curved parapet wall on the west side to give access to a raised principal floor. It could have accommodated a monument in the western apse, opposite the entrance. The scheme as a whole would have required the demolition of almost all the houses around churchyard and a large group on the south side of Ludgate Hill. The eastern terrace, beyond the apse, incorporates the three-part elevation of St Paul's school. Reverse: Drawn in faint pencil is the plan of a large, L-shaped building, probably at lower-ground elevation, consisting of one long range, drawn vertically in the middle of the sheet, with a projecting 3-bay central pavilion and four bays each side. It is linked by a quadrant wall to another range along the edge of the sheet, with two rectangular projecting staircase bays and narrower bays between them. Written in large letters over this plan in pencil, probably by Hawksmoor, ‘Pauls’.
- Voorwaarden voor raadplegingAccess to the Wren office drawings held at London Metropolitan Archives is available only with advance notice and at the discretion of the Heritage Services Director, London Metropolitan Archives, 40 Northampton Road, London, EC1R 0HB.
- Beschrijvingsniveaustuk
Hierarchybrowser














