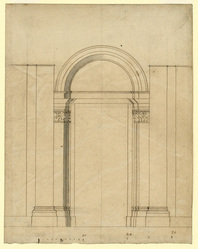- TitelInternal elevation of the west door recess
- ReferentieWRE/3/4/6
- Datum1685–86
- Vervaardiger
- Fysieke kenmerkenPen and brown ink over pencil with grey wash. Laid paper. 23.7 x 18.6 cm. Countermark: CDG
- BeschrijvingAn internal elevation of the recess, in the same hand as WRE/3/4/4 and 5. Datable 1685-86. Drawn scale, just over 6 ft to 1 inch. The elevation shows the splay of the west door recess and the paired pilasters on each side of the west nave wall. It was developed from a study at All Souls, annotated by Hawksmoor, for the internal elevation of the west door and aisle recess (Geraghty 2007, no.87).
- Voorwaarden voor raadplegingAccess to the Wren office drawings held at London Metropolitan Archives is available only with advance notice and at the discretion of the Heritage Services Director, London Metropolitan Archives, 40 Northampton Road, London, EC1R 0HB.
- Beschrijvingsniveaustuk
Hierarchybrowser













