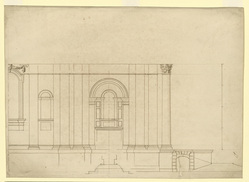- TitelStudy-elevation and part-plan of the lower storey of the north side, west half, with the western steps
- ReferentieWRE/3/3/8
- Datum1685
- Vervaardiger
- Fysieke kenmerkenPen and brown ink over pencil under-drawing. Laid paper. 34.5 x 47.9 cm. Countermark: IHS surmounted by a cross, over RC.
- BeschrijvingA revision of the lower right half of WRE/3/3/5, and incorporating the revisions to the steps in WRE/3/3/7. Drawn by Hawksmoor. Datable 1685. Drawn scale, just over 6 ft to 1 inch. The concave recess has a window rather than a niche; plain jambs and an impost replace the architrave frame; the pedestal beneath the sill is broader; the larger pedestal beneath this is set back within the recess; and panelling has been added.
- Voorwaarden voor raadplegingAccess to the Wren office drawings held at London Metropolitan Archives is available only with advance notice and at the discretion of the Heritage Services Director, London Metropolitan Archives, 40 Northampton Road, London, EC1R 0HB.
- Beschrijvingsniveaustuk
Hierarchybrowser













