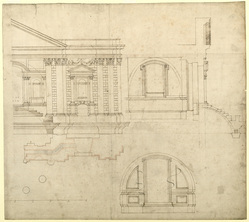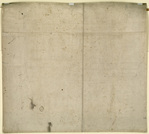- TitelFinished study for the upper transept end and portico, in half-elevation, half-plan, long section and internal end-elevation
- ReferentieWRE/3/2/5
- Datum1685
- Vervaardiger
- Fysieke kenmerkenPen and brown ink over incised lines and pencil under-drawing, with additions in pencil and red chalk. 52.9 x 59.1 cm; modern reinforcing strip, 1 cm wide, on reverse of right edge. Watermark: Strasbourg lily WR; countermark: IHS surmounted by a cross, over IC.
- BeschrijvingDrawn by the unidentified draughtsman and inscribed by Hawksmoor, this neat copy embodies the changes on the flaps (a), (b) and (c) attached to WRE/3/2/3 and 4. Datable 1685. Drawn scale, 6 ft to 1 inch. Red-chalk shading marks the line of the passage on the plan nearly as built. Not yet resolved is its upper level and the number of steps down to the triforium gallery. About 13 steps are drawn in pencil in two flights. These may be steps up from the passage that Wren initially intended to run across the transept front at a lower level (see WRE/3/2/3). In the fabric there are eight steps down from the passage to the original floor level in the transept galleries: an initial flight of three steps down to the point where the passage cants inwards, and then five steps down to the triforium gallery floor (reduced to one step when the gallery floors were raised from the 1930s onwards). Scribbled pen lines mark a revision of the internal frame of the transept window. The note ‘B’ to the right of the window frame is the centre-line of the pilaster that Wren was to add in a revision of this bay in WRE/3/2/12. It corresponds to the centre-line of the pilaster that frames the transept door, marked ‘B’ on this plan. This scheme for the upper transept front was used for the south elevation of the Revised design at All Souls (Geraghty 2007, no. 81). Reverse: On right side, pen study of an architrave with three fascias (perhaps an alternative for the architrave of the upper entablature on the front elevation).
- Voorwaarden voor raadplegingAccess to the Wren office drawings held at London Metropolitan Archives is available only with advance notice and at the discretion of the Heritage Services Director, London Metropolitan Archives, 40 Northampton Road, London, EC1R 0HB.
- Beschrijvingsniveaustuk
Hierarchybrowser














