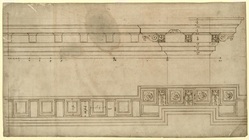- TitelStudy for the main internal cornice, in elevation and reflected plan, not as built
- ReferentieWRE/2/4/18
- Datumc.1682–83
- Vervaardiger
- Fysieke kenmerkenPen and brown ink over pencil under-drawing with additions in pencil; red chalk mark in centre. Thick laid paper with dirt and stain marks; repaired tears on all sides; vertical fold mark, left side. 29.0 x 52.8 cm. Countermark: IHS, surmounted by a cross, above PM.
- BeschrijvingA study by Pearce in elevation and reflected plan (looking up) of the main internal cornice, across half a full bay (34 ft, centre to centre), with the full break over a full pilaster on the right. Datable c.1682-83. Drawn scale, 1 ft to 0.9 inch. A detailed design for the internal cornice would not have been needed until shortly before plasterers were paid for a ‘Model for the inside Archatrave ffreeze & Cornish in the Quire’ in the first quarter of 1683. This was probably a full-size model for construction in situ, as carpenters were paid at the same time for ‘Braketing for the plasterers at the inside Cornish in the Quire’, John Grove was paid for plastering and Edward Bird for painting (Wren Society 13, p.168). The design in this drawing may have been revised in the light of this on-site demonstration, for while it corresponds to the built height of the internal cornice in the total of its numbered dimensions, 3 ft 4 inches, its height by the scale is 2 inches greater. Further adjustments were made in construction itself; see Hawksmoor’s record drawing, WRE/3/1/2, which differs slightly from the cornice as built. Work began on the internal entablature in the summer of 1684 (ibid., p.182). Construction did not reach the cornice until the second quarter of 1685, after contracts had been agreed with Pearce, Strong and Latham on 18 April, ‘to sett and Carve the great Cornice of the Quire ... according to the Design and Model of the same’ (Wren Society 16, pp.20-21, and 13, p.199 ). Pearce appears to have taken the lead in its design and construction throughout, for in the first quarter of that year he was paid for ‘the Model of the great Modelion Cornish’, within a group of payments for ‘Divers Modells, & other extraordinary works’ (ibid., p.198).
- Voorwaarden voor raadplegingAccess to the Wren office drawings held at London Metropolitan Archives is available only with advance notice and at the discretion of the Heritage Services Director, London Metropolitan Archives, 40 Northampton Road, London, EC1R 0HB.
- Beschrijvingsniveaustuk
Hierarchybrowser













