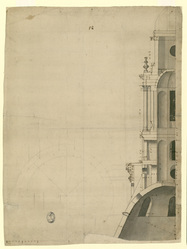- [nb-NO]Title[nb-NO]Half-section of masonry construction from the top of the cone to the upper attic of the lantern, nearly as built
- [nb-NO]Reference[nb-NO]WRE/5/3/10
- [nb-NO]Date[nb-NO]1706–07
- [nb-NO]Creator[nb-NO]
- [nb-NO]Physical description[nb-NO]Pen and dark brown ink over pencil, with grey-brown wash and some pencil over incised compass lines. Thin, smooth laid paper, with two repaired tears on left side and modern repair bottom right; modern backing tissue at bottom and right edge. 49.0 x 36.6 cm. Watermark: Strasbourg lily WR; countermark: IV
- [nb-NO]Description[nb-NO]A marked-up half-section, on the cardinal axis, of the top of the cone and the lantern to the base of its timber-framed dome, including (left), a part-plan of the top of the cone in pencil. Drawn by an unidentified draughtsman associated with Edward Strong. Same provenance as WRE/5/3/9. Datable 1706-07. Implied scale, 4 ft to 1 inch. Omitted from the section are: the timber and lead-clad outer dome, which was to meet the wall at the base of the lantern immediately below the outer console; the wrought-iron gallery railing, made by Thomas Robinson in 1708 (Wren Society 15, p.167); and the timber-frame capping, ball and cross (see WRE/5/1/11). In January 1707 Edward Strong’s masons were paid for ‘33 days in Modelling the Cap of the Cone & Foundation of the Lanthorn’, and ‘For a Modell of Wood with its Embellishments for the Lanthorn’. In June that year they finished for two further masons’ models: ‘one of the Crown of the Arch or Cone & Foot of the Lanthorn, &c.’ (Wren Society 15, pp.147, 152). This section only concerns the masonry construction of the cone and lantern and is preliminary in some details at the lowest level. The technique of annotating every single dimension in section and elevation is similar to Strong’s; see his working drawing of the upper apse in c.1685-86, WRE/3/1/6. The smooth washed shading is more characteristic of Hawksmoor or Dickinson, but the annotations are not obviously theirs, so the drawing could be the work of an assistant of Strong’s, already proficient in washed shading. The section is not quite as built (see Poley 1927, pl.VI): the arched windows at the top of the cone were reduced in height and the windows in the intermediate drum of the lantern were enlarged. The pencil plan of the top of the cone on the left does not match the section; it may have been be an initial guide for its layout, modified in the ink drawing. These discrepancies suggest that the drawing was probably prepared for the first of Strong’s models in January 1707. In March 1708 Strong modified the ‘10-Inch Wall’ around the base of the lantern while making alterations and additions to the ‘Modell of the Entablement [entablature]’; in August his masons were paid extra to alter the ‘Cap Mould [drip moulding] to the pedestal under the pillars’ (Wren Society 15, pp.161, 165). Thus, small changes to the design, including alterations to the built fabric, were made during construction from mid-1707 to November 1708, when the ball and cross were gilded; see WRE/5/1/11. Strong received final payment for this complex masonry structure in January 1709 (Wren Society 15, p.172). Reverse: Inscribed in pen and brown ink, top centre, in an eighteenth-century hand, ‘St Paul’s’.
- Vilkår for tilgangAccess to the Wren office drawings held at London Metropolitan Archives is available only with advance notice and at the discretion of the Heritage Services Director, London Metropolitan Archives, 40 Northampton Road, London, EC1R 0HB.
- [nb-NO]Level of description[nb-NO]
[nb-NO]Hierarchy browser[nb-NO]













