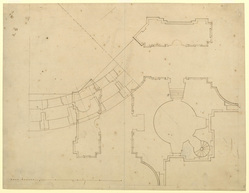- [nb-NO]Title[nb-NO]Eighth-plan study for the drum above the Whispering Gallery, drawn over a quarter-plan of the crossing
- [nb-NO]Reference[nb-NO]WRE/5/3/1
- [nb-NO]Date[nb-NO]c.1694–95
- [nb-NO]Creator[nb-NO]
- [nb-NO]Physical description[nb-NO]Pen and brown ink over pencil, pricked through for transfer. Thin laid paper, vertical central fold. 36.5 x 47.5 cm. Watermark: fleur-de-lys; countermark: HD combined.
- [nb-NO]Description[nb-NO]An eighth-plan of the dome, showing an unexecuted scheme for the lower drum immediately above the Whispering Gallery, but including elements of the peristyle; developed from WRE/5/2/6; drawn over a quarter-plan of the crossing, but trimmed on left side. Datable c.1694-95. Drawn probably by Hawksmoor. Drawn scale, just under 6 ft to 1 inch (10 ft = 43 mm). The eighth-plan is of the drum beneath the peristyle, as no pilasters are drawn. However, windows are included in the inner wall, and the radial walls join with square bases or pedestals. These stand above the outer wall of the drum. Two levels appear to be shown simultaneously, but the main level is probably at the base of the drum, immediately above the Whispering Gallery. The implied internal diameter is 114 ft, compared with 108 ft between the arches at church-floor level. This is 2 ft more than the built diameter at this level (112 ft). The outer diameter exceeds the fabric by 1 ft 6 inches (141 ft 6 inches compared with 140 ft). It appears to be an early study for a drum with a sloping inner wall. No other drawing survives to illustrate the design, but it dates after WRE/5/2/6, as the radial walls now have passages on their inner sides and the pier masses have semi-circular staircase shafts in their outer halves.
- Vilkår for tilgangAccess to the Wren office drawings held at London Metropolitan Archives is available only with advance notice and at the discretion of the Heritage Services Director, London Metropolitan Archives, 40 Northampton Road, London, EC1R 0HB.
- [nb-NO]Level of description[nb-NO]
[nb-NO]Hierarchy browser[nb-NO]













