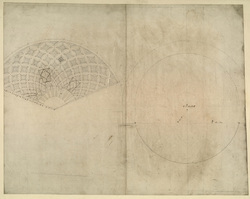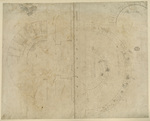- [nb-NO]Title[nb-NO]Plans and elevations for the setting out of the coffering of the western chapel apses. Reverse: plan and four sections of arch and masonry construction in a western chapel, with many annotations
- [nb-NO]Reference[nb-NO]WRE/3/4/20
- [nb-NO]Creator[nb-NO]
- [nb-NO]Physical description[nb-NO]Pen and brown ink over pencil, with pencil shading and additions. Thick laid paper, soiled and sooted, trimmed on left, and with central fold. 49.3 x 62.6 cm, mounted on modern paper frame, 53.0 x 65.6. Watermark: Strasbourg lily WR; countermark: IHS surmounted by a cross, over IV.
- [nb-NO]Description[nb-NO]A study for construction of the masonry and vaulting in a western chapel. Drawn by an unidentified mason-draughtsman, active c.1678-c.1690. Datable c.1690, with several scales. Front of sheet: On the right, a plan and elevation of an apsidal recess in a western chapel; and, to the left of a central fold, a laid-out plan of the coffering in the vault of a recess. Implied scale, 2 ft to 1 inch. Reverse: To the left of the fold, the plan of the window recess in a western chapel and, left of this, a section through the masonry of its vaulted arch, showing the block construction and the coffers in profile; implied scale, 2 ft to 1 inch. Right of the fold, two annotated sections of the arched masonry construction in large and small scales, the larger one being an arcade arch, 26 ft in diameter with its profile drawn at bottom right (scale, 2 ft to 1 inch), and the smaller one the arched construction of an apsidal recess (scale, 4 ft to 1 inch). Top right, the section through this apsidal vault showing the profiles of the coffers and the divisions of the blocks in the recess, corresponding to the smaller scale elevation below (although the line of the profile is difficult to determine). Along the fold is an unrelated scale bar in another hand (approx. 7.5 ft to 1 inch). The technique and handwriting on this complex construction drawing match those on a study for the coffering of a transept aisle window, WRE/2/4/13. The draughtsman could be a mason associated either with Edward Strong, or with the team of Thomas Hill and Thomas Wise the Elder (d.1686) and Younger, since both teams had charge of the west side of the transepts and the east sides of the western chapels. The drawing was produced when the masonry blocks of the apsidal recess were being laid, for most of the blocks in the section through the vault on the reverse are marked ‘don’ or ‘sett’. These notes clarify the method of construction: first the blocks were set, then the intersecting ribs and relief ornaments were carved. If produced for Edward Strong’s area, in the eastern half of the north chapel, it would date to 1690 when the stonework in the ‘Tribune’, or arched recess, at the east end of the ‘Consistory’ (from c.1694 the Morning Prayer Chapel) was being set (Wren Society 14, p.81). The draughtsman probably had a supervisory role, as he annotated several blocks in the main arcade arch on the reverse as larger or smaller than the ‘mould’, or template. Inscriptions: Front: Inscribed on the baseline of the elevation on the right hand side, ‘5 - 0 the shell’: the diameter of the half-circle shell relief at the centre of the vault. The ‘20 [ft] 11 3/8 [inches]’ dimension on the base of the plan below is the width of the recess (slightly less than a full diameter), while the nearby dimension ‘10 [ft] - 10 - ¾ [inches]’ marks the radius of the arch. Reverse: Left of fold: the section through the vault of the window arch has level stone coursing drawn in pencil over radiating blocks marked in pen. Coffering has been added in pencil to the soffit of this arch. Right of the fold: the inner, smaller-scaled arch is inscribed across its centre in pencil, ‘the 26 foot plaine Ribb’ (referring to the larger arch, in ink outline), and below, ‘the 19 foot Arch break 10 foot’ (referring to an inner arch in pencil outline). The ‘plaine Ribbe’ is the arch that encloses the apsidal recess, its outer diameter being 26 ft. The 19-ft dimension may mark the diameter of a break in the stone construction of the recess. The thirteen blocks on the inner arch are inscribed, clockwise: ‘don’ (five times), ‘Richards’, ‘Pasmood + / don’, ‘Rawlind / harry [?]’, ‘Remington / don’, ‘don’ (four times). The seventeen blocks of the larger arch are inscribed, clockwise: ‘don’ (three times), ‘harry / don’, ‘ferris / don’, ‘willis / don’, ‘ferris / don’, ‘passm[ood] / don’, ‘wright [cross]’, ‘don / couper / don’, ‘don / ferris [?]’, ‘bell / Rawlind [?] / don’, ‘don’ (twice), ‘don / the 26 foot Arcatrave Ribb’ [in brown ink]. Drawn round the smaller scale arch is an elevation of the block construction of a main arcade architrave in broken ink outlines, with its profile drawn at bottom right. The seventeen blocks are annotated clockwise, from bottom left, in a mixture of brown ink and pencil: ‘don / sett’ (twice), ‘this stone is ½ a inch less then the mould / A / fourth / don’, ‘don’, ‘ward’, ‘Remington’, ‘willis / B / ½ a inch bigger / then the mould’, ‘C / willis / wright / ½ a inch bigger then the mould’, ‘turner [and above keystone:] a carving’, ‘willis [two erased words, the second:] wright [and above:] not in hand’, ‘willis [erased] / Turner / ½ a inch / bigger / then the / mould / G X’, ‘don / pasmore’, ‘don. / franklin [?] / this stone is / a ¼ of a inch / bigger / B +’, ‘this in hand / don’, ‘turnor in hand / don / this stone / is ¼ of a inch / less then the / mould / A /+’, ‘don / sett’ (twice). The section, top right, is inscribed in pencil within the arch, ‘the flower pannell course’, and within the blocks, clockwise from left: ‘sett’ (twice), ‘don’ (twice), ‘Millers / man / don’, ‘Josef / Richards / don’, ‘millers’, ‘barrist [?]’, ‘don’, ‘Rarris [?]’, ‘Rawlind [?]’, ‘don / Rarris [?]’.
- Vilkår for tilgangAccess to the Wren office drawings held at London Metropolitan Archives is available only with advance notice and at the discretion of the Heritage Services Director, London Metropolitan Archives, 40 Northampton Road, London, EC1R 0HB.
- [nb-NO]Level of description[nb-NO]
[nb-NO]Hierarchy browser[nb-NO]














