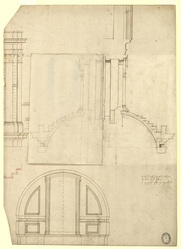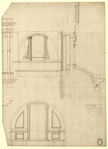- TitoloRevised study for the upper transept end and portico (right half of drawing), in part-elevation, long section and internal end-elevation, with a revision of the section of the upper wall and portico dome on an attached flap
- RiferimentoWRE/3/2/4
- Data1685
- Creatore
- Descrizione fisicaPen and brown ink over incised lines and pencil under-drawing, with additions in pencil. 47.6 x 34.1 cm, trimmed diagonally top left and bottom right, and with attached flap on right, 21.6 x 14.6 cm. Countermarks: main sheet, IHS surmounted by a cross, over CDG; flap: RDTI
- DescrizioneDrawn by Hawksmoor as the right half of a single sheet with WRE/3/2/3, to the same scale, and copied from the right half of WRE/3/2/2, with a hinged flap, (c), which revises the section of the portico semi-dome and the profile of the upper transept window. Probably some pencil-work by Wren. Datable 1685. Sketched in pencil, probably by Wren, on the initial design for the section, underneath the hinged flap, is a wall passage at the level of the external frieze and cornice. This corresponds to the passage drawn in pencil on the plan, WRE/3/2/3. The steps sketched in pencil between the lower and higher passages in the section indicate that Wren initially intended to retain a lower passage across the centre of the transept front, with steps up to the triforium galleries on each side; see also WRE/3/2/6, reverse. The passage drawn at the higher level in pen outlines, with pen shading and marked ‘C’, is at the point where it enters the wall flanking the transept window. This is slightly above the built position for the passage, which runs across the transept front level with top of the internal cornice and then descends to the triforium gallery via the canted passage shown on the plan, WRE/3/2/3. Drawn with a compass in pencil are revisions to the profiles for the semi-dome. Their lower radius points are marked ‘B’. Hawksmoor’s inscription beneath the flap on the main sheet is similar to that on WRE/3/2/2: ‘A Naked of ye Rusticks below. B Axis of ye sphere. C passage flying up steps’ Around the frame of the clerestory window Hawksmoor sketched a keyblock and alternatives for the scrolls. The larger left version, involving a wider frame, was tried out in pencil on WRE/3/2/5. In the fabric, smaller, more orthodox, S-shaped scrolls were used in place of this variant and the frame was not widened; see WRE/3/1/15. Flap (c): In this revision, the number of steps visible above the parapet of the semi-dome was been reduced from four to three and the external window frame lowered to the position on flap (a) on WRE/3/2/3. The numbers ‘3 2 1’ at the apex refer to the circumferences of circles generated from the radius points ‘1 2 3’ below. The numbers ‘9’ and ‘12’ give the depth in inches of the stone blocks at the apex and base of the semi-dome. Sketched in pencil at the base of the internal window frame on the flap is a large scroll moulding. This anticipates the transformation of this architrave into broad, leaf-carved panels resting on bulbous acanthus bases; see WRE/3/2/12. The section of the wall passage is drawn in pen at an upper level, and in pencil about 2 ft below. The lower level is at the point where the passage cants inwards on the plan, WRE/3/2/3, beyond a short flight of steps downwards.
- Condizione di accessoAccess to the Wren office drawings held at London Metropolitan Archives is available only with advance notice and at the discretion of the Heritage Services Director, London Metropolitan Archives, 40 Northampton Road, London, EC1R 0HB.
- Livello di descrizione
Browser gerarchia














