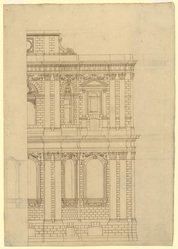Titolo
Half-elevation of the east end of the choir, north side
Riferimento
WRE/3/1/13
Data
1694
Creatore
Descrizione fisica
Pen and brown ink over pencil under-drawing, with prick marks for horizontal divisions on left side right side of sheet. 35.5 x 25.1 cm. Watermark: Strasbourg lily WR
Descrizione
A record drawing of the east elevation of the north side of the choir. Drawn by Simon Gribelin. Datable 1694. Implied scale, c.10 ft to 1 inch.
The attic above the upper entablature is framed by scrolls crowned with cherubim heads. The framing scrolls are absent from WRE/3/1/7, which must predate this drawing. In November 1693 Strong was paid for building and carving the attic above the upper cornice but without the scrolls. In March 1694 carpenters erected a model for one of the scrolls, and in June that year Strong was paid for '2 Scrowles on each side of Attiq at end of Roofe of Choire (Wren Society 14, pp.126, 130, 133). The scrolls are therefore an amendment to the built fabric in 1694 and this drawing is datable to that year.
The wall of the basement is shown with two lower plinth courses; it was built with one course around the eastern arm and transepts (see WRE/2/1/5) and only acquired two at the west end from 1686 (see WRE/3/3/8). Gribelin adopted the double the plinth in all his elevations for presentation purposes. The same convention is found in the ‘Revised design’ drawings at All Souls, which were intended for engraving (Geraghty 2007, nos 82, 82). As in the plan, WRE/3/1/12, the end-wall of the aisle is incorrectly set out: the pilaster in the angle with the apse is too narrow and the paired pilasters are placed too near the wall angle, leaving too much space either side of the window.
The pencil study to the left of the central window presents the bay in strict elevation, and is preparatory for the rendering this feature on a curved wall plane.
Condizione di accesso
Access to the Wren office drawings held at London Metropolitan Archives is available only with advance notice and at the discretion of the Heritage Services Director, London Metropolitan Archives, 40 Northampton Road, London, EC1R 0HB.
Livello di descrizione













