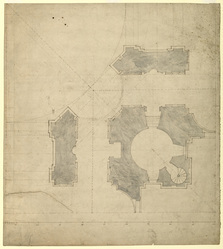- TitoloFinished quarter-plan of the crossing at church-floor level (south-east quarter), with revised treatment of the aisle elevations of the piers and bastions and with superimposed outlines of the outer and inner drum of the dome
- RiferimentoWRE/2/2/8
- Data1675
- Creatore
- Descrizione fisicaPen and brown ink over incised lines and pencil under-drawing, with additions in pencil. Smooth laid paper, darkened with dirt and stains, and with a tear on the lower left side, repaired on the reverse with tissue. 47.7 x 42.8 cm. Watermark: Strasbourg lily WR
- DescrizioneA finished south-east quarter-plan in which the articulation of the crossing piers and bastion walls has been revised from that in WRE/2/2/5. Drawn by the unidentified draughtsman (fl. 1675-c.1687). Datable 1675 (pre-construction). A numbered scale (just under 6 ft to 1 inch; 10 ft = 43.5 mm) extends the full width of the baseline of the plan from a 5-ft division on the central axis of the crossing to 100 ft at the centre of the first bay of the choir. The crossing piers and bastions conform to the fabric in their overall lengths and widths. They have the broadly spaced pairs of pilasters used on WRE/2/2/5 but not the pilasters that were added on the inner ends to carry arches beneath the semi-domes of the diagonal bays (see WRE/2/2/9, 10). Wren has yet to resolve the plan of the diagonal bay, for the draughtsman has drawn its semi-dome as a flattened semicircle whose circumference does not lie within the arches that span between the pilasters on the piers and bastion walls. Imposed on the quarter-plan of the crossing is the faint pencil outline of a cylindrical drum, 11 ft thick and measuring 130 ft in diameter externally. This corresponds to the external drum on WRE/2/2/1. Drawn further out, in dashed pencil lines, is an outer octagonal drum, 136 ft wide. This is about 4 ft wider than the equivalent octagon sketched in pencil on the WRE/2/2/1. Wren may already have been considering an alternative dome with an outer cylindrical drum resting on a wider octagonal base. Several studies in c.1690-95 leading up to the executed design for the dome have a double-shell drum resting on a base of this kind (see WRE/5/1/1 and 12, WRE/5/2/3). The completed drum is cylindrical rather than an octagonal and 140 ft in its outer diameter.
- Condizione di accessoAccess to the Wren office drawings held at London Metropolitan Archives is available only with advance notice and at the discretion of the Heritage Services Director, London Metropolitan Archives, 40 Northampton Road, London, EC1R 0HB.
- Livello di descrizione
Browser gerarchia













