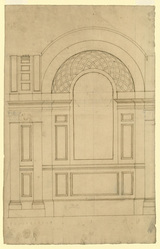- TitreInitial study for the internal elevation of a choir-aisle window bay, in a section through the centre of the aisle and its vault
- RéférenceWRE/2/3/3
- Date1675
- Créateur
- Description physiquePen and brown ink over pencil under-drawing and compass marks and with additions in pencil. 38.7 x 24.9 cm. Countermark: GI
- DescriptionAn early study for the aisle window bay in a section through the centre-line of the aisle vault, preparatory for WRE/2/3/4. Drawn probably by the unidentified draughtsman (fl. 1675-c.1687). Datable 1675 (pre-construction). Drawn scale, just over 4 ft to 1 inch (10 ft = 65 mm). The drawing explores the pattern of the vaulting in the concave window bay in intersecting circles of ribs which create lozenge-shaped coffers around the soffit. Wren used vaults of this type in the north and south internal recesses of the western vestibule of the Great Model. His source was the apse of the ‘Temple of the Sun and Moon’ (the Temple of Venus and Rome in the Roman Forum), as illustrated in Book IV of Palladio’s Quattro Libri (1570). The untidy and variable character of the pen lines and pencil sketching suggests a hand other than Wren’s: the bases of the pilasters, for example, are inaccurately drawn with over-large torus mouldings immediately above the plinths. The draughtsman set out the geometry of the lozenge-shaped vault pattern in the aisle window recesses and delineated all the moulding profiles up this level. He drew the circles from 11 groups of radius points around the window arch. These radial points relate in turn to the joints of 22 blocks around the arch of the vault, and coincide with the centres and intersecting ribs of the panels. In the finished design, WRE/2/3/4, Wren set out all the details with much greater precision. In the fabric the ribs and panels were reduced from 11 to 9 and their radiuses increased, so that their curves are steeper in relation to the circumference of the arch and their panels are closer to squares on plan. The section through the aisle vault is taken through the centre-line of the bay but spans the bay as a canopy, without a saucer dome. The saucer dome first appears in Wren’s early section through the transept end, WRE/2/2/6.
- Conditions d'accèsAccess to the Wren office drawings held at London Metropolitan Archives is available only with advance notice and at the discretion of the Heritage Services Director, London Metropolitan Archives, 40 Northampton Road, London, EC1R 0HB.
- Niveau de descriptionpièce
Navigateur hiérarchique













