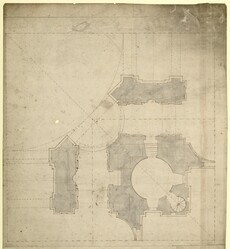- TitreRevised plan of the south-east quarter of the crossing at church-floor level, nearly as executed (conjoined with WRE/2/4/8)
- RéférenceWRE/2/2/10
- Date1675
- Créateur
- Description physiquePen and brown ink over incised lines and pencil under-drawing, with grey wash and additions in pencil and red chalk. 57.8 x 44.6 cm, joined to WRE/2/4/8 in a composite sheet, 60.3 x 44.6 cm. No watermark.
- DescriptionA near-final plan of the south-east quarter, which includes outlines of triforium-level walling on the inner sides of the bastions and over the crossing piers. Drawn by the unidentified draughtsman (fl. 1675-c.1687). Datable 1675. Drawn scale, just under 6 ft to 1 inch (10 ft = 42.5 mm) below the east-west axis (the drawing is inverted for comparison with others in this sequence). The faces of the pier masses and bastion walls are as built and the larger dimensions are very close to those in the fabric. The vault over the diagonal bay is now a full semicircle and reaches across the ribs between the pilasters at the inner ends of the piers and bastions, as in the built plan. Drawn in pencil over the crossing is an octagonal drum 135 ft in diameter between the parallel sides. This is 1 ft narrower than the octagon on the earlier quarter-plan, WRE/2/2/8, but represents a similar concept for the outer base of the dome, although no other drum is shown. Marked in pencil over the circular plan of the Dean’s Vestry is the octagon of the upper vestry; it corresponds to the plan begun at this level in 1678-79 (see WRE/2/3/13). Preliminary outlines for the walling at triforium level have been drawn in red chalk and pencil over the wall structure at church-floor level. Broken lines in red chalk indicate the upper (clerestory) walls of the central vessel at the angle of the crossing with block-like external buttresses; continuous outlines in pencil and red chalk probably mark slab-like structures at the springing of the tunnel vaults over the aisles. Nothing is indicated above the external walls of the aisles and bastions, however, where full-height screen walls were added from 1686. These first appear on WRE/3/2/1. The vaulted staircase up to the Dean’s Vestry is drawn with alternative parallel or splayed walls; it was built with splayed walls and with a deeper internal threshold.
- Conditions d'accèsAccess to the Wren office drawings held at London Metropolitan Archives is available only with advance notice and at the discretion of the Heritage Services Director, London Metropolitan Archives, 40 Northampton Road, London, EC1R 0HB.
- Niveau de descriptionpièce
Navigateur hiérarchique













