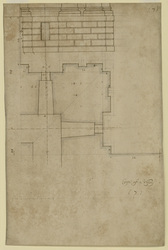- TitreFinished elevation and plan of the south-east or north-east corner bastion, as executed
- RéférenceWRE/2/1/7
- Date1675
- Créateur
- Description physiquePen and brown ink over pencil under drawing, with pencil shading and additions. 39.3 x 25.8 cm. Watermark: Strasbourg lily WR.
- DescriptionA final design, drawn to the same scale as WRE/2/1/6, which embodies adjustments to the window splays in the study and is more neatly presented. Drawn by Edward Woodroofe. Datable 1675. The dimensions are written more economically and in a way that clarifies the proportional scheme, the key numbers being 4, 10, 12, 14 and 28. The dimension '2' has been added to indicate the external width of the window.
- Conditions d'accèsAccess to the Wren office drawings held at London Metropolitan Archives is available only with advance notice and at the discretion of the Heritage Services Director, London Metropolitan Archives, 40 Northampton Road, London, EC1R 0HB.
- Niveau de descriptionpièce
Navigateur hiérarchique













