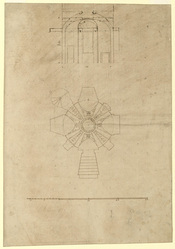- TítuloStudy design for the plan and east-west section of the Dean’s Vestry, showing the vault raised to a higher level
- ReferenciaWRE/2/3/11
- Fecha1678–79
- Creador
- Descripción físicaPen and brown ink over incised lines and pencil under-drawing. Smooth laid paper, repaired tear, bottom right. 36.5 x 25.3 cm. Countermark: PR.
- DescripciónA study-drawing for raising the vault of the vestry and for the relief carving on the soffit to a higher level. Drawn by the unidentified draughtsman (fl.1675-c.1687). Datable 1678-79. Drawn scale, just under 6 ft to 1 inch (10 ft = 43.5 mm). The drawing is preparatory for Edward Pearce’s finished design, WRE/2/3/12. The section in the upper half of the sheet presents two versions of the vault above the window reveals. The draughtsman has struck out with crosses the profiles of a flatter vault over the Dean’s Vestry and a lower floor to the upper vestry (15 ft 6 inches above the main floor). In the revised scheme the tops of the window reveals are raised by about 1 ft. The profile of the original window reveal is continued as a dotted line across the section and probably marks the point where the design changed during construction. The revised vault is domical in profile and higher than the other one by 2 ft 6 inches at the soffit of the moulding around the central oculus. The upper vestry floor is 17 ft 9 inches above the main floor in the revised section, an increase of 2 ft 3 inches, but still 1 ft 3 inches less than the built height of 19 ft shown in WRE/2/3/12. The ceiling plan shows the lower of the two vaults in the section. In the lower vault, the window and door reveals extend further towards the oculus. When the profile of the vault was raised, the tops of these reveals were set further back, giving more depth to the carved panels between the reveals and the oculus. The vault was executed with the deeper panels implied in the section, but neither this ceiling plan nor the plan in Pearce’s drawing, WRE/2/3/12, show them as executed. Pearce probably began work on the vault soon after he was contracted as a master mason at St Paul’s on 7 September 1678. By then construction was above the internal doors of the vestry (Wren Society 13, pp.107-8). Pearce was paid for all the masonry construction and carving of the vault in January 1681 (ibid., pp.142-43). The steps of the staircase vestibule are as executed, although the plan only shows half the lower threshold. The hand is identifiable from the style of numbering and the use of large chevrons in marked-up dimensions; compare WRE/2/1/1.
- Condiciones de accesoAccess to the Wren office drawings held at London Metropolitan Archives is available only with advance notice and at the discretion of the Heritage Services Director, London Metropolitan Archives, 40 Northampton Road, London, EC1R 0HB.
- Nivel de descripción
Navegador jerarquico













