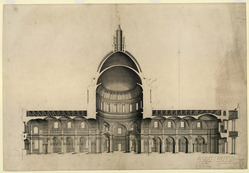- TitleProof engraving of the east–west section of the cathedral, annotated and amended by Hawksmoor
- ReferenceWRE/5/1/2
- Datec.1687
- Creator
- Physical descriptionPrinted black ink with additions in pen and brown ink; pricked construction points along incised baseline. Very thick, smooth laid paper, with vertical folds in centre and centre-right. 49.5 x 72.4 cm. Watermark: Strasbourg lily WR; countermark: combined PVL.
- DescriptionAn engraved long section in perspective view, looking south, at proof stage, lacking a title and scale. Engraved probably by Simon Gribelin; annotations and sketched corrections by Hawksmoor. Datable c.1687. Implied scale, 20 ft to 1 inch. This engraving records the design of the interior of the cathedral soon after the start of work on the west end in 1686. The perspectival cutaway convention, centred on the dome, probably derives from an engraved long section of St Peter’s in Rome by Alessandro Specchi in 1687 (Higgott 2009, fig.147), a source that may have prompted Wren to adopt the double-shell form of the St Peter’s dome at this stage in the design. It must be earlier than 1693, when the roof structure above the eastern arm was begun with more closely set trusses and the choir floor was designed with steps between the third bay from the crossing and the apse (see WRE/4/1/5). Simon Gribelin is the only engraver known to have been active in the St Paul’s office in the late 1680s (see WRE/6/2/7); his hand is present on WRE/5/1/3. The engraving was prepared to complement two prints based on drawings of c.1686-87 at All Souls (Geraghty 2007, nos.81, 82): a north elevation, derived from the All Souls south elevation (St Paul’s Collection SP105; see WRE/5, fig.1), and a west and east elevation on a single sheet (Wren Society 14, pl.11). Like the north elevation, SP105, this long section has a single-stage attic above the columnar drum, in place of the double attic on the All Souls south elevation, and a lantern on a high concave base. The tops of segmental-headed windows in the attic are drawn in outline at the base of the internal dome, above a truncated dome which conceals these windows from view at church-floor level. This arrangement derives from Jules Hardouin-Mansart’s Invalides church in Paris (1677-1706). Wren would have known its design from engravings published in 1683 and 1687, the latter including a section on the diagonal axis by Pierre Lepautre (Higgott 2004b, 541-47; Higgott 2009, fig.148). In the Invalides dome columnar buttresses rather than windows stand on the cardinal axes, so the attic windows are not shown in this long section. However, they do appear on the left side of WRE/5/1/3, a design which revises this version of the dome and presents the section differently. In April 1703 Wren was reimbursed £225 retrospectively for money he had laid out personally for four copper plates which included this one (‘A Large Section in Perspective from East to West’; Wren Society 15, p.94; see also Downes 1994, pp.40-46). A later version of the engraving, dating probably in the mid-1720s, shows the peristyle with radial arches and inner dome with a central oculus, as in the completed structure (Wren Society 14, pl.9). It bears title panels, a scale bar and a number (‘Tab 10’) in the top right-hand corner, and belongs with a group of similarly numbered prints of St Paul’s, including four of the Great Model (one dated 1726), assembled by Wren's son Christopher for an aborted publication, A Specimen of the Works in Architecture of Sir Christopher Wren (see Wren Society 14, pp.xii-xiv, pls.1-5, 9, 11; Harris 1990, Geraghty 2007, no.105). Hawksmoor’s note, in pen and brown ink at bottom right, is an instruction to the engraver - presumably Gribelin - to correct the plate; it refers to letters and sketched profiles which he had marked on the print: ‘Cover the first faces all / over very faint --- / mend ye Spandrells. / R mend them blotts / S Rub out / T mend the Attick / Souls Window mend / V make the Torusses as at V / W mend ye sides of ye Windows / projectition [sic] of Cornice. / ye great Architrave about ye Arch of ye dome’. Marked on the print in pen and brown ink, from left to right, are letters and sketched amendments, some relating to the above instructions: (i) Left of apse cornice and above roof over apse: two sketches of the pendant flower in the middle of the coffered arch above the narrow bay. (ii) Over pier on east side of narrow bay: horizontal pen shading (illustrating the instruction to cover the ‘first faces’). (iii) In the vaulting rib between first and second bays from east: ‘V’. (iv) In left reveal of middle clerestory window of choir: ‘W’, with vertical pen shading in the reveal and the left reveal of the first window. (v) In opening of middle clerestory window: ‘R’. (vi) In left drum and pier mass of the dome: revisions of profiles of dome and tambour cornices and lip moulding of cove. (vii) In left side of lantern peristyle: ‘S’ and deletion of rail feature. (viii) Within and to the right of the right drum and pier mass: sketches of cornice profiles at every level.
- Conditions governing accessAccess to the Wren office drawings held at London Metropolitan Archives is available only with advance notice and at the discretion of the Heritage Services Director, London Metropolitan Archives, 40 Northampton Road, London, EC1R 0HB.
- Level of descriptionitem
- Related object
Hierarchy browser













