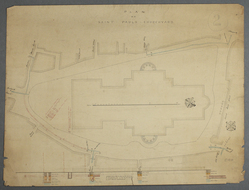- TitelPlan of Saint Paul's churchyard
- SignaturSPCAA/D/1/10/1
- Datumc.1843-1857
- Hersteller
- Physische BeschaffenheitPlan of St Paul's churchyard, executed on paper in red and black, and watercolour (various colours).
- BeschreibungPlan (with scale) of the churchyard showing the cathedral and sites where pits were dug in 1843. There is also a substratum section showing the soil types to the south of the cathedral, with boring hole locations.
- ZugangsbestimmungenAccess is strictly by appointment only with the architectural archivist. Material dating from 1990 to the present day is not currently available for public consultation. Some records are subject to a closure period of 75 years under the Data Protection Act.
- VerzeichnungsstufeEinzelstück, Einheit
Hierarchie-Browser













