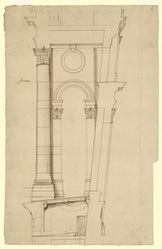Titel
Radial section of a peristyle bay, close to the final scheme
Reference
WRE/5/3/6
Dato
c.1696–99
Ophav
Fysisk beskrivelse
Pen and brown ink over pencil, with some pencil shading. Smooth laid paper. 38.6 x 25.0 cm (trimmed by about 1 cm. lower third, right edge). Countermark: AJ.
Beskrivelse
A revised and near-final scheme for the peristyle, developed from section (i) on the left side of WRE/5/3/3. Drawn by William Dickinson. Datable c.1696-99. Implied scale, just over 4 ft to 1 inch (10 ft = 65.5 mm).
One of a group with WRE/5/3/7 and 8, this section is a revision, to the same scale, of drawing (i) on the left side of WRE/5/3/3, but incorporating the radial arches and circular windows that make their first appearance in WRE/5/3/5. The group dates before construction reached the upper compartment of the drum, beneath the floor of the peristyle in 1700. This compartment is drawn 1 ft lower than built and its external window is taller and closer to the cornice (see pencilled alterations to this feature on WRE/5/3/5). Above this level the radial arches were narrowed from the 6-ft openings drawn here to 5 ft 4 inches, and more stone courses were used for the columns.
William Dickinson joined Wren’s office in 1696 (Wren Society 15, p.69). He shaded in thin, lightly-drawn, close-set ruled lines and drew his Corinthian capitals with a pronounced central division in the acanthus leaves. He wrote ‘Iron’, against a chain that links the outer column with the base of the internal attic. Masonry construction reached this level in 1705 (ibid., p.120). An iron tie in this position is shown in a survey drawing of the dome dating to the 1750s (Campbell and Bowles 2004, fig.137).
Reverse:
Inscribed by Dickinson at the top in pen and brown ink, ‘Lower part of the Dome of St Paul’s Church’.
Betingelser for adgang
Access to the Wren office drawings held at London Metropolitan Archives is available only with advance notice and at the discretion of the Heritage Services Director, London Metropolitan Archives, 40 Northampton Road, London, EC1R 0HB.
Beskrivelsesniveau














