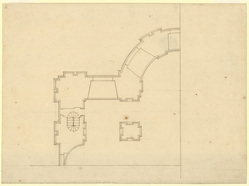- TitelHalf-plan of the east end of the choir, north side, from the centre of the first full bay
- ReferenceWRE/3/1/12
- Dato1694
- Ophav
- Fysisk beskrivelsePen and brown ink over pencil under-drawing. Smooth laid paper. 22.8 x 30.8 cm. Watermark: Strasbourg lily WR
- BeskrivelseA record drawing, probably for engraving; one of four for the choir, with WRE/3/1/13-15, which illustrate the design of the east end of the choir up to the roof and to the middle of the first full bay. Drawn by Simon Gribelin. Datable 1694. Implied scale, c.10 ft to 1 inch. Errors of detail in all four drawings in this group suggest that they were prepared for illustrative purposes rather than for construction. In this drawing, the pilaster at the angle of the apse should be half- rather than quarter-width and the paired pilasters should be 1 ft further from the wall angle (see also WRE/3/1/13). Absent from the plan, but shown in the long section, WRE/3/1/15, are the three steps up to the eastern half-bay and the single step up to the apse. This arrangement belongs to a second phase in design-work for the choir which concluded in early May 1694 when Wren presented a revised scheme to the Rebuilding Commission; see WRE/4. The detailing in the other three drawings from this group suggests they were prepared in the first half of 1694, when the roof was being built over the choir and the design of the attic over the apse had not been finalised (see WRE/3/1/13). The group belongs to a larger sequence in Gribelin's hand, datable c.1686-94, but formerly catalogued as the ‘post-Definitive sets’ and dated 1675 (see Downes 1988b, nos. 63-72; see WRE/3/2/9-12; WRE/3/3/15, 16; WRE/3/4/3, 17-19). For Gribelin's hand, see WRE/6/2/7.
- Betingelser for adgangAccess to the Wren office drawings held at London Metropolitan Archives is available only with advance notice and at the discretion of the Heritage Services Director, London Metropolitan Archives, 40 Northampton Road, London, EC1R 0HB.
- Beskrivelsesniveau
Hierarki-visning













