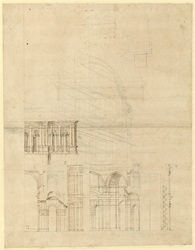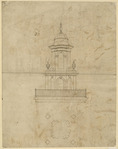- العنوانTwo incomplete half-sections on the cardinal axis (left) and the diagonal axis (right) for a dome with an octagonal, concave-sided peristyle, developed from WRE/5/1/9 and 10. Reverse: study for a lantern, unrelated to St Paul’s
- مرجعWRE/5/1/11
- التاريخc.1690–91
- المنشيء
- الوصف الماديPen and brown ink over incised lines with pencil under-drawing and additions. Laid paper. 45.5 x 35.3 cm, in modern paper frame, 49.0 x 38.5 cm. Watermark: Strasbourg lily WR over AJ; countermark: unreadable
- الوصفAlternative half-sections, the left one through the cardinal axis, with the peristyle in elevation and the outer dome incomplete; the right one through the diagonal axis, developed from the left one, but showing the external peristyle in dashed outline. Drawn by Hawksmoor; much pencil-work by Wren. Datable, c.1690-91. Implied scale, 20 ft to 1 inch. The left half-section is taken through the centre of a bay adjoining a crossing arch. In the summer of 1692 construction was near the tops of the crossing arches (see WS 14, pp.102-03). Wren’s lightly-worked pencil sketching shows the cross-wall at triforium level unresolved above its ink-drawn lower arch. By 1692 this cross-wall, which links the clerestory walls to the inner angle of the bastion, buttressing the crossing arch, would have been built narrower and with a higher sill (see Poley 1927, pl.XIV). Similar pencil sketching explores the semi-dome against the base of the podium. It was to cover the brick-vaulted semi-dome over the junction of the triforium aisles but was superseded when the roof pitches all round the dome were raised, probably when the roof was begun over the choir early in 1693. The half-elevation of the concave peristyle, drawn freehand in ink over pencil under-drawing, corresponds to eighth-plan WRE/5/1/1, (i). The columns are set in arches and rest on pedestals rather than a continuous parapet, as in WRE/5/1/9. Vaulted triangular spaces in the bays behind the spurs of the peristyle create an openwork composition reminiscent of Guarini's Sainte-Anne in Paris (Morrogh 2010, pp.522-23). Sketched in pencil above the arch next to the spur is an oval window that would have opened the structure still further. A dashed vertical pen line establishes the alignment of the edge of the angle pier of the peristyle with the crossing pier below. Faint pencil lines above the entablature indicate a panelled upper drum with a low balustrade and an outer dome above this. The upper peristyle in WRE/5/1/10 has been removed. The right half-section shows, in ink, the crossing arches and the outer angle of the bastion with its spiral staircase and, in pencil, the vaulting and domical covering above the diagonal bay. This semi-dome abuts the drum where the wall is only about 7 feet deep. Beyond it, the slope of the bastion roof is much lower than built. Dashed ink lines mark the mass of the peristyle and the line of thrust from the middle-dome. It falls well beyond the line of the drum at its thinnest point. This deficiency probably led Wren to abandon the scheme. At upper level the section refines the ink- and pencil-drawn scheme on the left side of WRE/5/1/6 but omits the lantern. The diagonal-ruled pencil lines are construction lines for a perspective drawing of the left-hand scheme, probably unrealised. Added at the upper right, and centred on the vertical axis of the drawing, is a faint, unrelated pencil half-plan of an entrance range with a rectangular side wing, having an attached square block and square and rectangular blocks in the re-entrant angle. A columnar screen is attached to these and the entrance wall behind has a central door. To the left of this is a pencil calculation by Hawksmoor which includes the addition of 2 x 11ft 6 inches and 8 ft. Reverse: (Inverted) a study in brown ink over pencil, for a two-stage lantern with an iron-railed gallery, the lower stage buttressed by diagonal piers with arched openings and flaming vases above them. Drawn by the unidentified draughtsman associated with the west end and dome (fl. c.1685-91). The upper stage has arched openings and a domical cap on a scalloped, concave base. The finial has two ball motifs but lacks a cross associated with St Paul’s. Dashed pencil lines below the concave base of the lantern indicate a relatively small square dome. At centre left, a pencil sketch of a double-shell dome, the inner dome with an oculus beneath the lantern, the latter with a large ball finial; and at lower left (drawn vertically), the pencilled section of a vault with central and outer curved soffits and dotted lines marking the masonry courses. Drawn horizontally on the right side, triangular ruled parallel pencil lines converging at an apex, similar to the preparatory lines in WRE/5/1/7.
- الشروط التي تحكم الوصولAccess to the Wren office drawings held at London Metropolitan Archives is available only with advance notice and at the discretion of the Heritage Services Director, London Metropolitan Archives, 40 Northampton Road, London, EC1R 0HB.
- مستوى الوصفوعاء
متصفح هرمي














