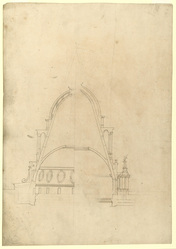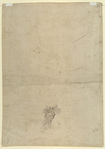- العنوانAlternative half-sections of a 24-bay dome with a cone above the inner dome and a four-stage outer drum. Reverse: sketch for relief decoration on a vault or arch
- مرجعWRE/5/1/7
- التاريخc.1690–91
- المنشيء
- الوصف الماديPen and brown ink over pencil, with pencil shading and additions; pencil, black chalk and brown wash on reverse. Smooth laid paper. 43.3 x 30.2 cm. Watermark: Strasbourg lily WR
- الوصفTwo comparative sections on the diagonal of a dome with a large inner cone and four-stage outer drum. Drawn in ink by the unidentified draughtsman associated with the west end and dome (fl. c.1685-91); pencil drawing by Wren. Sketch on reverse attributable to Caius Gabriel Cibber. Datable c.1690-91. Implied scale, 20 ft to 1 inch. Both sections develop the straight-sided cone on the left side of WRE/5/1/6. On that drawing the ruled pencil lines continue the profile of the cone as notional lines of thrust across the lower drum but show these falling beyond the crossing arch. The present design narrows the cone overall by setting its base above the inner ribs of the crossing arches on each side (Wren was to follow this principle in his executed scheme; see WRE/5/3/9). The ruled pencil lines (which meet above the dome at a common apex) now fall within the depths of the crossing arches on each side. The backs of the arches are not shown on this drawing, as both sections are taken through the diagonal axes where the drum was to rest on a semi-dome, the profile of which had yet to be finalised; see WRE/5/1/11. Wren’s softly handled pencil outlines and shading guided the draughtsman’s ink outlines. The right-hand design corresponds to eighth-plan (ii) on WRE/5/1/1. Its section was taken through the dashed pen line on the diagonal axis of that drawing. The cone rises from the base of a cut-off inner dome and stands on a cylindrical lower drum pierced by a window on the diagonal axis. The projecting pier mass (one above each crossing pier) carries a vase-like feature on a scrollwork stand, its curvilinear penwork linking this drawing to others in the group; see WRE/5/1/6. Pencil sketching, presumably by Wren, adds stepped and concave buttresses against the base of the inner drum, below the sill of the window. An upper peristyle of columns set in arches stands against the sloping wall of the drum, and an attic stage carries the base of the outer dome. All the structure would have been in masonry. The left-hand design varies this scheme and corresponds to eighth-plan (iv) on WRE/5/1/1. It omits the projecting pier masses and encloses the base of the cone in a cylindrical lower drum pierced by oval windows and backed by scrolled buttresses which rest on a low podium. Vertical struts, shaded in pencil, link the outer dome and the cone. Pencil sketching adds a window to the base of the outer dome and another to the podium beneath the scrolls. Light would have passed across this podium to the small rectangular windows at the base of the inner drum. Reverse: Study by Caius Gabriel Cibber for relief decoration, drawn in pencil, with pen, brown ink, pencil shading, and some light, brown-grey wash. The dense pencil shading and fluid outline drawing are akin to those in a study attributable to Cibber for relief decoration on the soffits of the vaults and around the keystones of the crossing arches, WRE/5/1/13, datable c.1690-91. On both drawings the cherub faces are shaped with pencil shading. A similar technique is found in a sketch assigned to Cibber for sculpted and carved wall decoration at Hampton Court Palace at Sir John Soane’s Museum, c.1690-94, SM, vol.110/63 (see: http://www.jeromeonline.co.uk/drawings). The present study may be an incomplete study for a sculpted cartouche on the cornice around the saucer dome of a high vault, the curved leaf ornament below the cherub being a suggestion for its cornice. Wren developed designs for the ‘circular cornices’ and ‘wreaths’ on the soffits of the high vaults in several masonry and wooden models produced between May 1691 (‘little Model for the Vaulting of the Choire’) and May 1693 (Wren Society 14, pp.86, 99, 109, 111 and 112).
- الشروط التي تحكم الوصولAccess to the Wren office drawings held at London Metropolitan Archives is available only with advance notice and at the discretion of the Heritage Services Director, London Metropolitan Archives, 40 Northampton Road, London, EC1R 0HB.
- مستوى الوصفوعاء
متصفح هرمي














