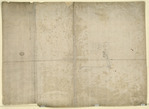- العنوانHalf internal plan, north side, for setting out the engraved long section in WRE/5/1/2, reused later for alternative eighth-plans of the dome. Reverse: pencil study for a pedestal
- مرجعWRE/5/1/1
- التاريخc.1687; c.1690–91
- المنشيء
- الوصف الماديPen and brown ink over incised lines and pencil under-drawing, with pen shading and sketched additions in pencil; pricked through for transfer along the base-line. Dirt-stained laid paper with fold marks on the vertical and horizontal centre-lines, a rectangular trimming (2.4 x 16.5 cm) at the right end of the bottom edge, a repaired triangular loss at top centre, and small tears and losses around the edges. 50.2 x 68.8 cm. Watermark: Strasbourg lily / WR/ JJ; countermark: IHS surmounted by a cross over P.T.
- الوصفA half-plan in ink with pencil construction lines, drawn probably by Hawksmoor for the engraved long section in perspective view, WRE/5/1/2; datable c.1687. Reused in c.1690-91 as a base drawing for several alternative eighth-plans of the peristyle of the dome. Both phases probably including contributions by Wren. Unrelated pencil sketch on reverse. Implied scale, 20 ft to 1 inch. Ruled pencil lines replicate lines of sight which converge at a circled point on the transept axis near the bottom of the sheet, at a junction of incised lines. This notional viewing position is well beyond the south transept of the plan. The converging lines determine the positions of vertical features in the cutaway perspective view, WRE/5/1/2, where the ‘cut’ is taken through the centre of the long axis of the cathedral, and is viewed in perspective from the same remote point. The long axis of the cutaway perspective is the base line of the half plan, so the points of intersection mark the positions of features in elevation in the cutaway perspective. The points have been pricked through for transfer to the centre line of a lost construction drawing for the engraved long section. Within the dome space the converging lines on the right side mark the paired pilasters of the tambour of the 16-bay dome in WRE/5/1/2 and 3. Separate from these lines are four eighth-plans in ink and pencil of alternatives for a 24-bay dome which relate to other 20-ft-scale studies sketched in section and elevation: WRE/5/1/6-11 and WRE/5/2/2. Reading anti-clockwise from the east, these are: (i) (ii) Two variant eighth-plans, with pen shading, of a concave octagonal podium with engaged columns or pilasters on the projecting pier masses, and, in pencil outlines, the columns of a 24-bay upper peristyle: (i) Engaged columns mark three bays in each quadrant; they are grouped in pairs on the pier masses. Hawksmoor wrote ‘5’ and ‘6’ (feet) in the narrower and wider bays of the drum and ‘Center’ at the radius point of the quadrant in the middle of the north-east bastion. This scheme corresponds to WRE/5/1/10 and WRE/5/1/11. (ii) The pier of the podium is rectangular with an oval void for a staircase and has engaged pilasters; see the right side of WRE/5/1/8. Dashed pen lines indicate cylindrical inner and outer drums and an octagonal outer base. The column on the left relates to the central pair in WRE/5/1/9. (iii) A peristyle with semi-circular recesses similar to the one sketched in plan on WRE/5/1/6. The pencil-drawn lozenge-shape pier with engaged columns on the angles recurs in red-chalk sketching on WRE/5/2/6. (iv) Pencil-drawn radial buttresses with engaged columns in ink; similar to WRE/5/2/2. At lower right, two pencil sketches, probably drawn by Wren, of variants for the pier masses and quadrants in (i), the smaller one a four-bay quadrant with paired pilasters on the pier flanked by engaged columns, the larger one a revised pier with an engaged column on the end and a pilaster on each flank. At the west end of the plan, the vault over the aisle adjoining the west chapel was not formed with the arched recesses sketched in pencil (probably by Wren); it is a continuous canopy with a relief moulding on its soffit (see Poley 1927, pl.XIII). Reverse: Incomplete pencil sketch in an unidentified hand of part of a pedestal. This is a part-copy of the left side of the pedestal in a design of 1675 for placing Hubert Le Sueur's 1633 statue of King Charles I on a pedestal within a basin. The original pen-and-wash drawing is one for which the Sergeant Painter, Robert Streater, was paid in 1675, and was presumably retained by Wren (see Geraghty 2007, no.405) (identification courtesy of Geoffrey Fisher).
- الشروط التي تحكم الوصولAccess to the Wren office drawings held at London Metropolitan Archives is available only with advance notice and at the discretion of the Heritage Services Director, London Metropolitan Archives, 40 Northampton Road, London, EC1R 0HB.
- مستوى الوصفوعاء
متصفح هرمي














