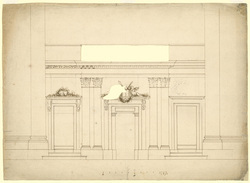- العنوانInitial study for one bay of the choir aisle screen
- مرجعWRE/4/1/14
- التاريخc.1693
- المنشيء
- الوصف الماديPen and brown ink over pencil under-drawing, with grey-brown wash and amendments in pencil. Thick laid paper, stained brown on left and right edges, with two areas cut out to remove sculpture or relief ornament (over the door and in the balustrade), and with modern repairs to small tears on all four edges. 38.0 x 52.7 cm. Watermark: Strasbourg lily WR.
- الوصفAn incomplete study for a bay of the choir aisle screen. Drawn jointly by Hawksmoor and Gibbons, the latter responsible for the relief ornaments over the left and central door. Datable 1693. Drawn scale, just under 2 ft to 1 inch. Gibbons’s collaborative working with Hawksmoor on this sheet is paralleled in the two early designs for the organ case, WRE/4/1/1 and 2. All three belong near the beginning of the design of the choir enclosure in 1693. He probably contributed to the setting-out of the design, as the ink scale bar, with comma and double-dot divisions, and numbers with long loops, is characteristic of his hand (see his study for the wall of Queen Mary’s Closet, Hampton Court Palace, c.1693-94, Sir John Soane’s Museum, volume 110/66; http://www.soane.org.uk/images_drawings/1649_main.jpg). Gibbons’s relief ornaments on the door cornices are in a green-tinged brown ink with grey-brown wash. Over the left door are winged cherubs in a garland of flowers; in the centre larger cherubs support an open book backed by crossed swords, the left cherub cut out, perhaps by Gibbons for re-use in another design. A relief panel on the central panel of the gallery has also been cut out. Hawksmoor drew all the architectural ornaments in a darker brown ink over pencil, and in a more sketchy technique, with pen shading rather than wash (compare WRE/4/1/15 and 16). He also renumbered the ‘5’ and ‘4’ in the scale in pencil, to displace the divisions leftwards, where they are more regularly spaced. Above the right door he sketched in pencil an elaborate oval window to light the internal staircase (drawn in ink at the next stage, WRE/4/1/15). The design is an initial elevation of a full bay of the choir aisle screen. It corresponds to the bay shown in plan in WRE/4/1/6 and 7 but is earlier than these two, as the levels of the steps and internal floors are unresolved. The lowest step projects beyond the plinth of the main pier (it was built flush with this plinth) and there is an extra step within the opening. In the pencil under-drawing is an earlier scheme, superseded in the ink drawing. It places the outer doors and paired columns at church-floor level, so that the soffit of the mezzanine floor (marked with a dashed ink line in the left-hand opening) aligns with the bottom of the door lintel. Large rectangular windows are set above the door cornices. The ink revision raises the columns on plinths, 1 ft 9 inches above the church floor, to bring them level with the principal pilasters, and reduces the height of the windows.
- الشروط التي تحكم الوصولAccess to the Wren office drawings held at London Metropolitan Archives is available only with advance notice and at the discretion of the Heritage Services Director, London Metropolitan Archives, 40 Northampton Road, London, EC1R 0HB.
- مستوى الوصفوعاء
متصفح هرمي













